Sleek and Minimalist Walk-in Shower Concepts
Modern walk-in showers offer a sleek and functional approach to bathroom design, emphasizing open space, minimalism, and innovative features. In Laconia, NH, homeowners are increasingly adopting these designs to enhance both aesthetics and usability. This page explores a variety of modern walk-in shower ideas, supported by current trends, statistics, and visual inspirations.
Frameless glass designs create an unobstructed view, making bathrooms appear larger and more open. They are favored for their clean lines and ease of maintenance.
Incorporating natural stone elements adds texture and warmth to modern showers, blending rustic charm with contemporary style.
Sleek, wall-mounted fixtures reduce clutter and emphasize simplicity, aligning with modern aesthetic preferences.
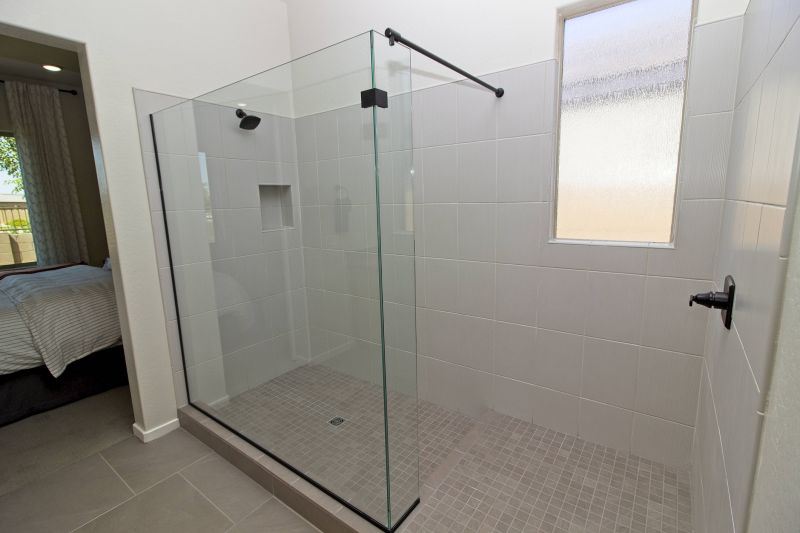
A spacious walk-in shower with a glass partition and rain shower head.
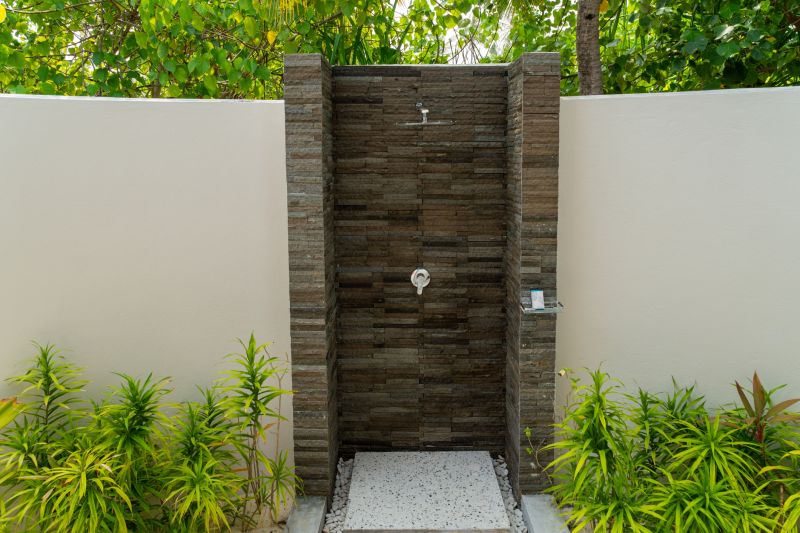
Natural stone tiles used for a textured, sophisticated look.
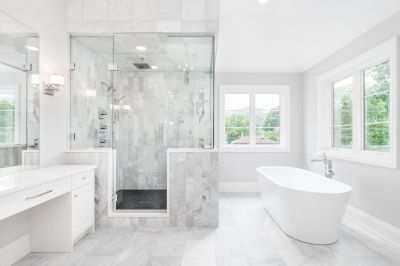
An open shower space with minimal framing and integrated seating.
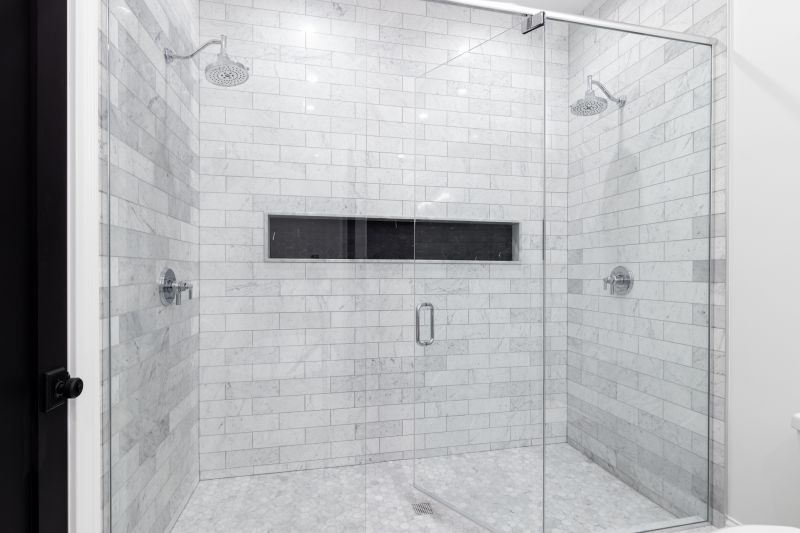
Clear glass panels combined with recessed storage for a clutter-free environment.
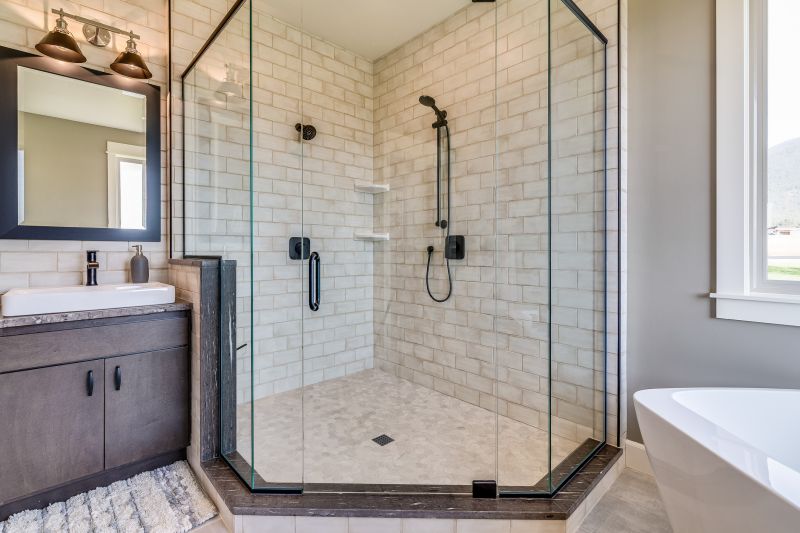
A modern black metal frame adds contrast and style.
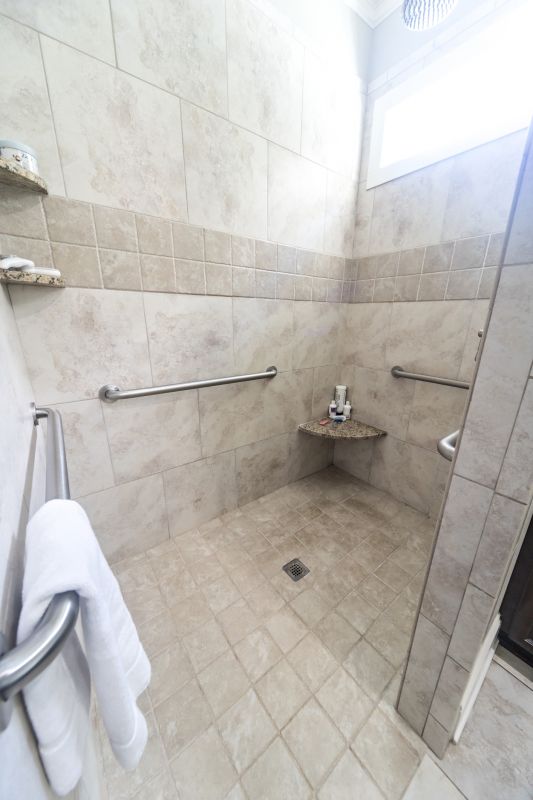
Integrated LED lighting enhances ambiance and visibility.
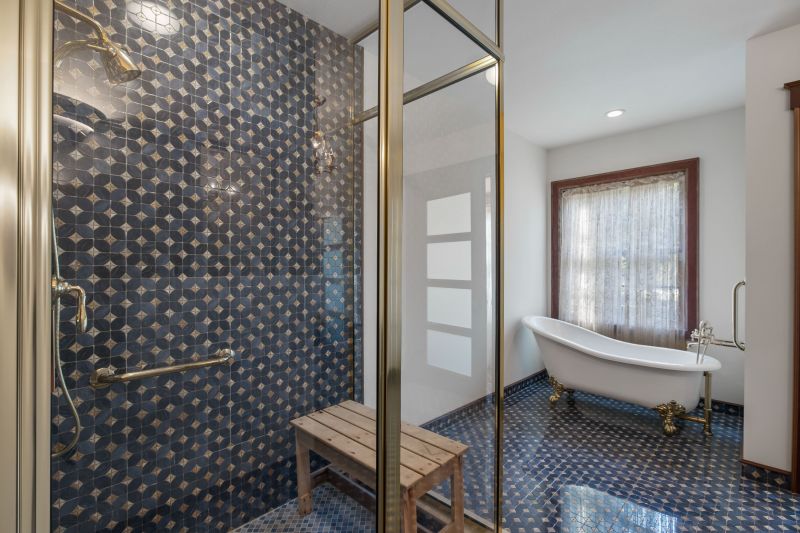
Bold geometric tiles create visual interest.
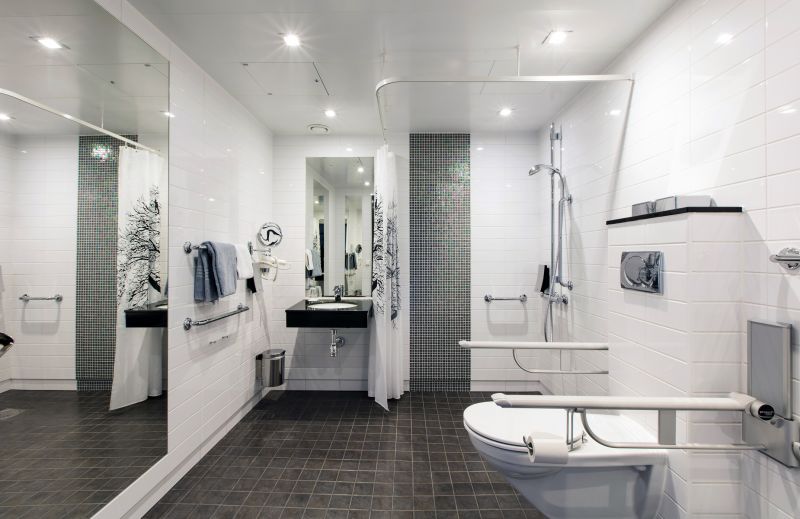
A floating bench provides functionality without cluttering the space.
Statistics indicate that over 65 percent of new bathroom remodels in the United States feature walk-in showers, reflecting their popularity among homeowners seeking modern aesthetics and accessibility. The use of large-format tiles and frameless glass has increased by approximately 40 percent in recent years, driven by a desire for open, airy spaces. These designs not only enhance visual appeal but also improve functionality, especially for individuals with mobility concerns.
| Feature | Description |
|---|---|
| Size | Modern walk-in showers typically range from 3x3 feet to 5x7 feet, with larger designs gaining popularity. |
| Materials | Common materials include large porcelain tiles, natural stone, and glass panels. |
| Fixtures | Wall-mounted rain shower heads and minimalistic controls are preferred. |
| Lighting | LED lighting integrated into ceilings or niches enhances ambiance. |
| Storage | Built-in niches and shelves reduce clutter and maintain clean lines. |
| Accessibility | Designs often incorporate zero-threshold entry for ease of access. |
| Maintenance | Materials and fixtures are selected for ease of cleaning and durability. |
| Design Trends | Open concept, natural textures, and contrasting color schemes dominate. |
The adoption of modern walk-in shower designs continues to grow, driven by advances in materials and a focus on accessibility. As more homeowners seek to create spa-like environments, these shower ideas serve as inspiration for achieving a luxurious yet practical bathroom upgrade. Proper planning and selection of materials are essential to ensure longevity and ease of maintenance, especially given the humid environment typical of bathrooms.




