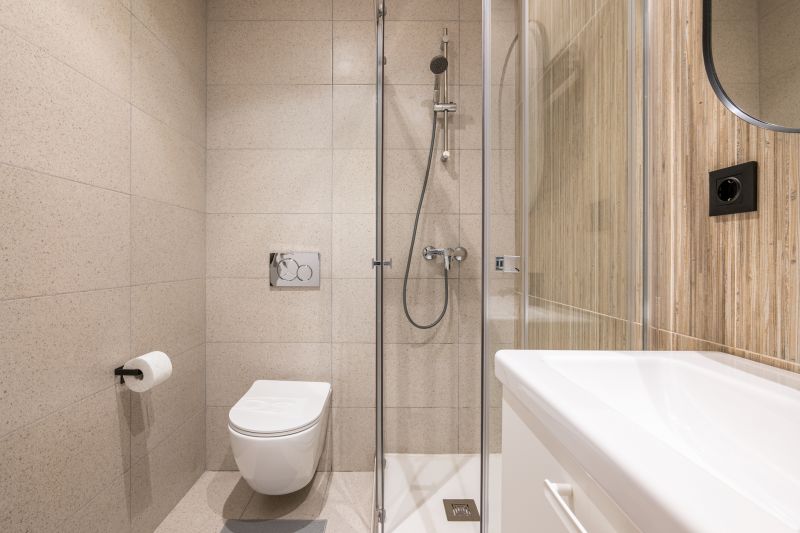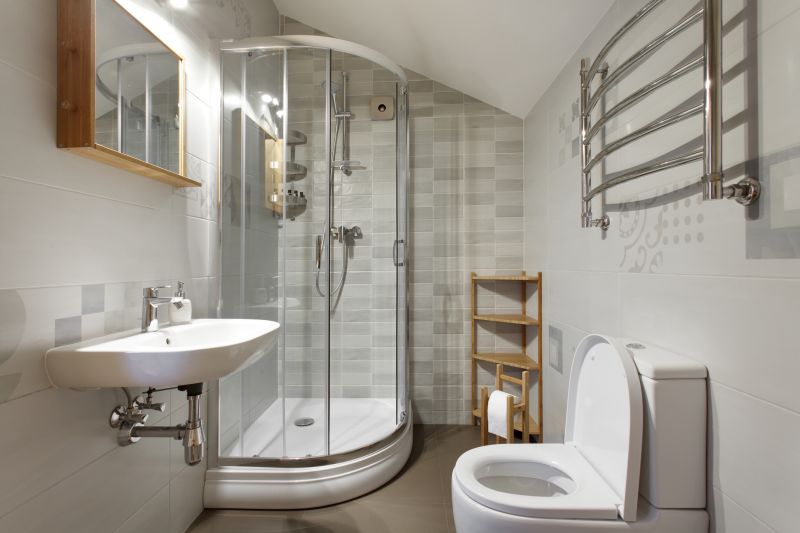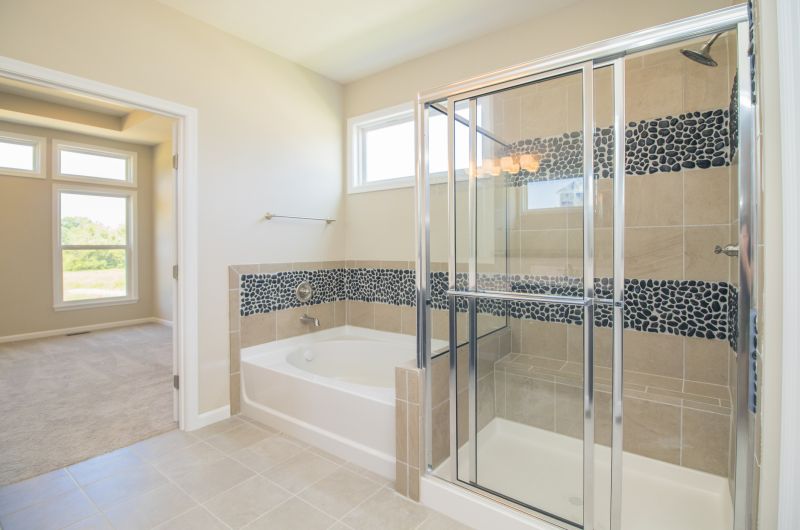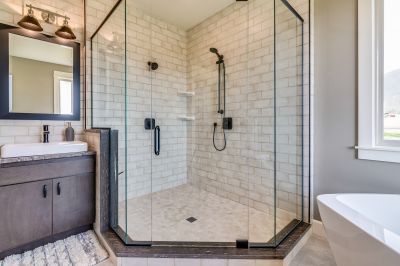Optimized Shower Layouts for Small Bathroom Renovations
Maximizing space in small bathrooms requires thoughtful shower layout designs that combine functionality with aesthetic appeal. Compact layouts can significantly enhance usability without sacrificing style. Understanding various configurations helps in selecting the most suitable design for limited spaces, ensuring comfort and efficiency.
Corner showers utilize space efficiently by fitting into a corner, freeing up room for other fixtures. They often feature sliding or pivot doors, making them ideal for small bathrooms with limited floor area.
Walk-in showers eliminate the need for doors, creating an open feel that visually expands the space. They can be customized with glass enclosures or open-concept layouts for a sleek, modern appearance.

A compact shower with a glass enclosure maximizes visual space and light flow, making the bathroom appear larger.

Built-in niches optimize storage without encroaching on shower space, maintaining clean lines in small bathrooms.

Sliding doors save space compared to swinging doors, ideal for narrow bathroom layouts.

Simple, frameless glass showers with minimal hardware create an open and airy atmosphere.
| Layout Type | Advantages |
|---|---|
| Corner Shower | Maximizes corner space, reduces footprint |
| Walk-In Shower | Creates open feel, easy access |
| Neo-Angle Shower | Fits into awkward corners, offers more shower space |
| Sliding Door Shower | Saves space, prevents door swing issues |
| Curved Shower Enclosure | Softens angles, adds aesthetic appeal |
| Shower with Bench | Provides seating, enhances comfort |
| Open-Plan Shower | Expands perceived space, minimalist look |
Designing for small bathrooms involves balancing space constraints with practical features. Incorporating glass panels instead of traditional shower curtains or framed enclosures can create a sense of openness. Choosing fixtures and fittings that are proportionate to the space ensures the shower remains functional without overwhelming the room. Innovative storage options like built-in niches or corner shelves help keep essentials accessible while maintaining a clutter-free environment.
Material choices also influence the perception of space. Light-colored tiles and transparent glass create an airy, open atmosphere, while textured or darker tiles can add depth and contrast. Proper planning and innovative design solutions can transform even the smallest bathrooms into functional and stylish spaces that meet practical needs while maintaining visual appeal.




